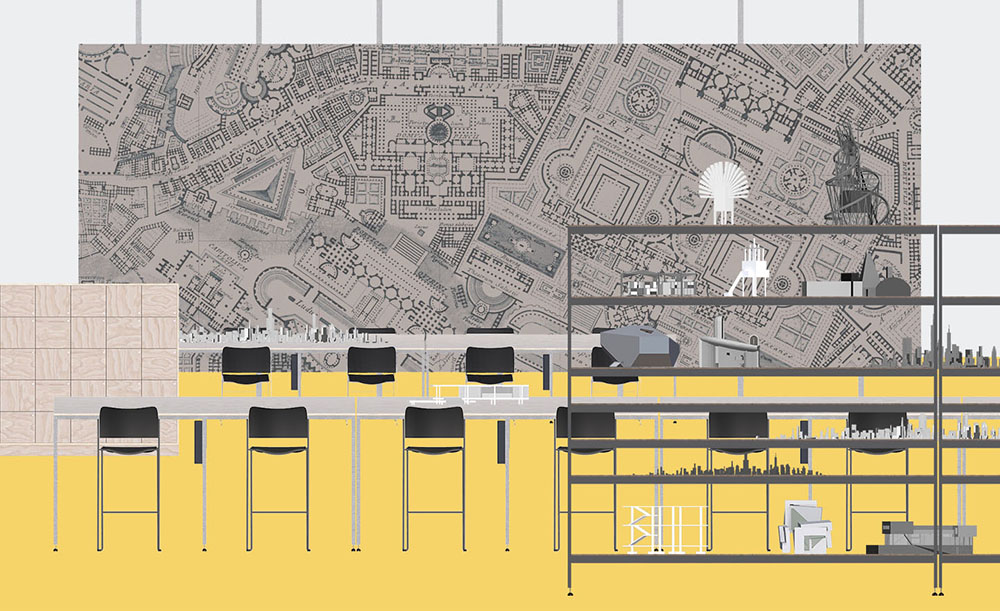Following the successful completion of the Homebase Studio for undergraduate students, Bennett and Trimble were invited by the the Sydney University Architecture Faculty to design a complementary space for graduate students across different years and degree programs.
A fragment of Piranesi’s Campo Marzio is enlarged and installed as a 8×3 metre billboard in the centre of the double height space. The billboard creates an identity and focus for the Masters studio and subdivides the space into three areas that support a range of learning modes and activities including independent study, collaboration, model making, access to computer terminals and relaxation. Piranesi’s etching is printed on pin board linoleum to create a large, multi-purpose surface for reviews, exhibitions, posters and communication within the student body.
The project was designed using modular furniture units – a desk, bench, shelving unit, mobile screens and banks of lockers – that were prefabricated off-site from galvanised steel and plywood and bolted together to form larger fixed fixed elements within the space. Desks and benches are fitted with power and data and the work surfaces laminated with a self-healing material for model making. Loose furniture can be arranged between the fixed elements to support different study modes throughout the academic year.
Our strategy offered a budget conscious solution that retained and re-used many of the existing elements in the space including the lighting grid, kitchen facilities, floor coverings and the services which were restored to their original colour scheme. The use of prefabricated furniture elements reduced the construction program and will allow for the reconfiguration of the studio in the future.



Prefabricated modular units – billboard, desk, bench, shelving, mobile screen and lockers.
Completed 2016

