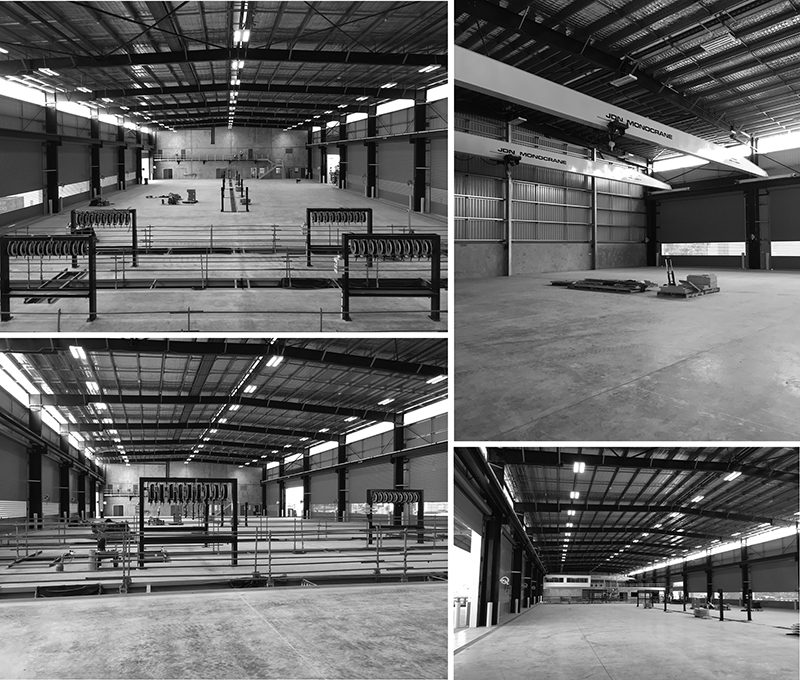Bennett and Trimble were engaged to prepare a concept design for the new headquarters of Volvo Group Australia in an industrial park on the outskirts of Brisbane. The project was part of a larger development for the group including a 6,500sqm dealership and service centre.
The 4,200sqm headquarters building was designed with a three-storey workplace that wraps around a showroom for the display of Volvo, Mack and UD truck models. The workplace was designed with flexible open-plan floorplates connected by a central timber stair that extends through the showroom. The ground floor includes a reception, cafe, client meeting rooms and a reconfigurable conference and training facility. The showroom forms the arrival and focal point for the organisation and provides a venue for corporate events, truck launches and social gatherings.
Bennett and Trimble worked with the project team to rapidly develop an economical solution within predetermined building locations. The concept design was subsequently developed and built by a design construct contractor.
Construction Photos: Headquarters Building
Construction Photos: Dealership and Workshop
Completed 2018
Project Value: $22M






