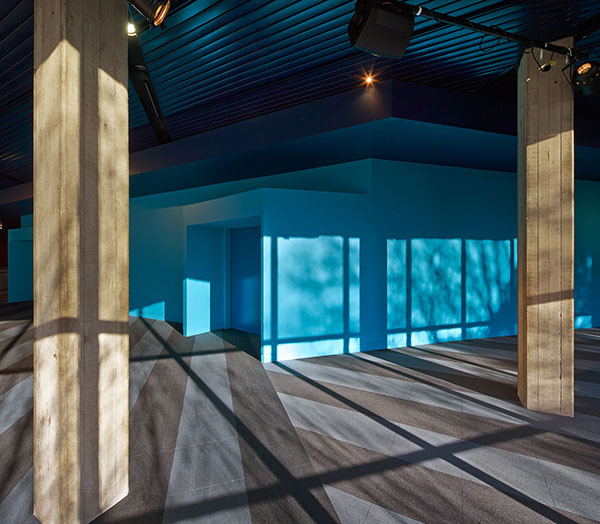Bennett and Trimble prepared a comprehensive masterplan for the front of house areas for the Seymour Centre, including the public foyers, box office, bars and forecourt. Our proposed strategy involved stripping away piecemeal additions accumulated over a number of years and inserting a series of robust elements in direct response to the building’s Brutalist design to improve the identity, public presence and wayfinding of the venue.
The upper level foyers have been refurbished as stage one of the masterplan. The York and Everest Theatres were assigned different colours so that patrons could easily identify the venues both within the centre and from the external forecourt. Sound locks were added to the York Theatre and the exterior volume consolidated to align with the building facade. Portals were added to each theatre door and were angled towards the stairwells to improve legibility and wayfinding. Large door numbers on each portal vary in size exaggerating the perspectival experience of the space. New carpet reflects the geometry of the original suspended metal ceilings but the pattern is realigned to mark out different levels and spaces within the foyers and to further complicate a clear reading of the interior. Ad hoc additions and signage were removed from the original concrete elements and a new lighting and services strategy relocated the various fittings back into the existing ceiling channels to conform with the intention of the original architect. The refurbishment was economical with a modest palette of carpet tiles, plasterboard and paint.


Photographs by Peter Bennetts.






