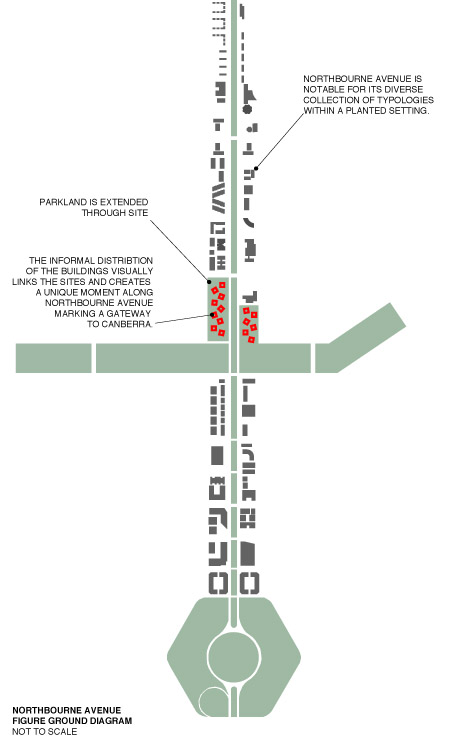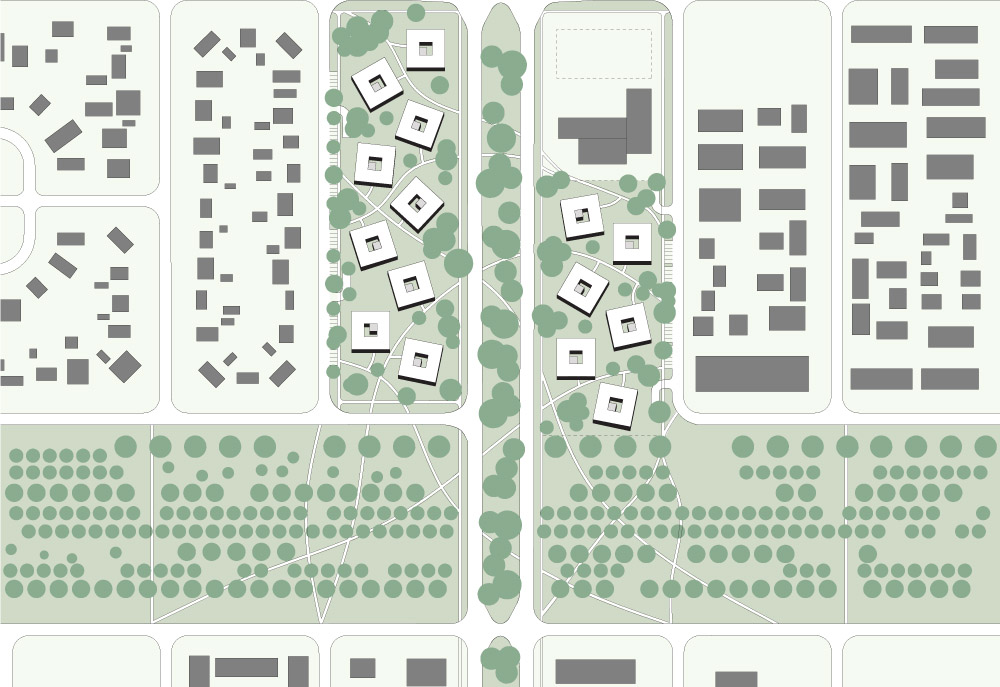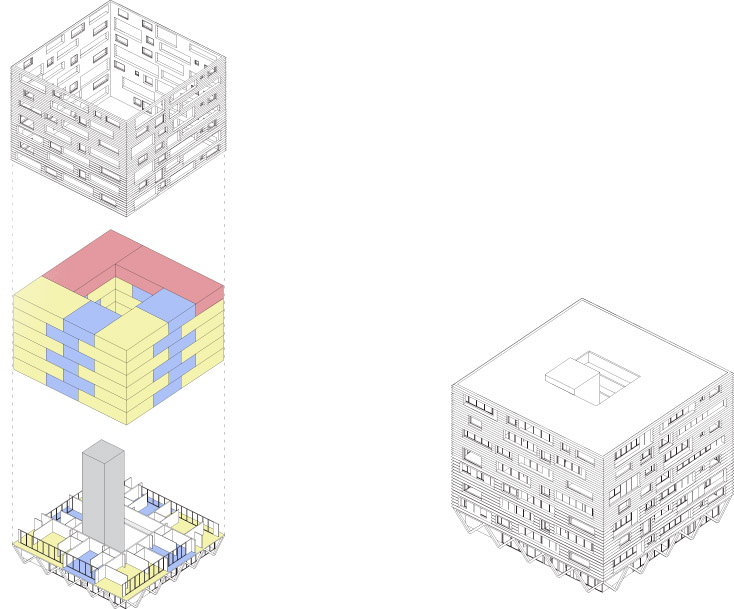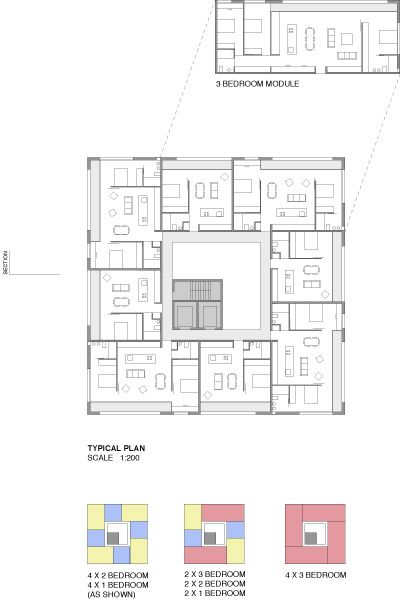A proposal to accommodate 1000 apartments in a series of free-standing buildings within the extended parklands of Northbourne Avenue. The one, two and three bedroom apartments are planned around central open courtyards that facilitate the cross ventilation of all dwellings. The corrugated concrete facades mask a series of internal balconies and windows and a series of sliding screens provide privacy and sun-shading. The facade of each building is differentiated with a distinctive colour scheme.






