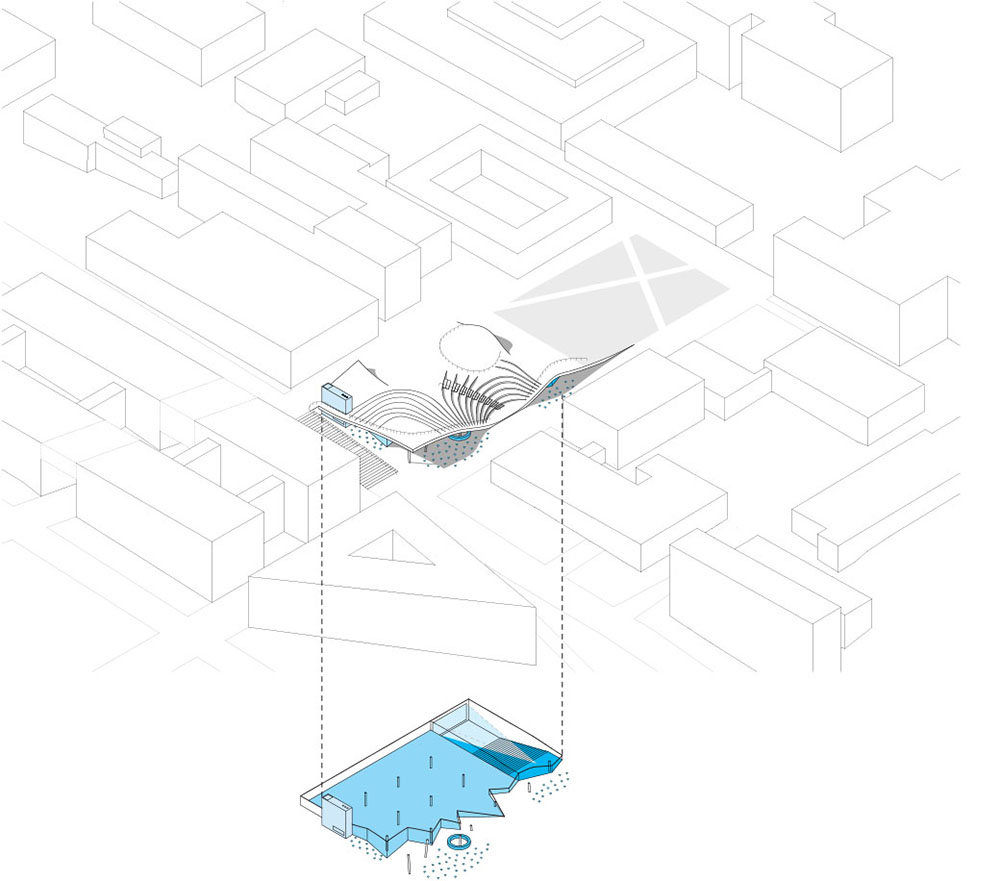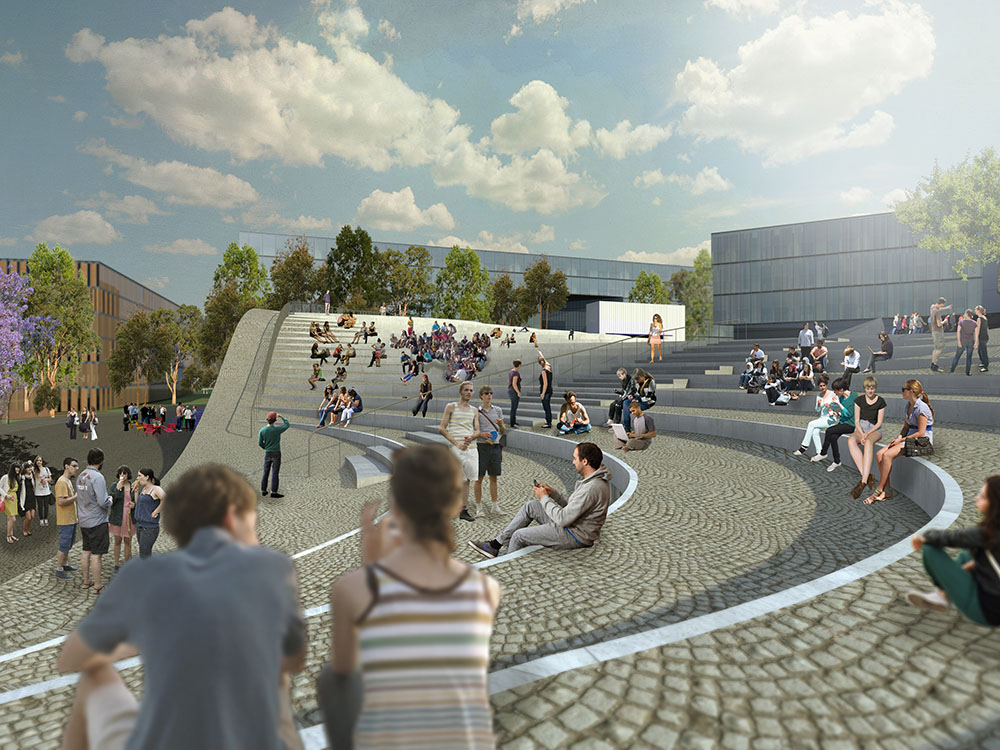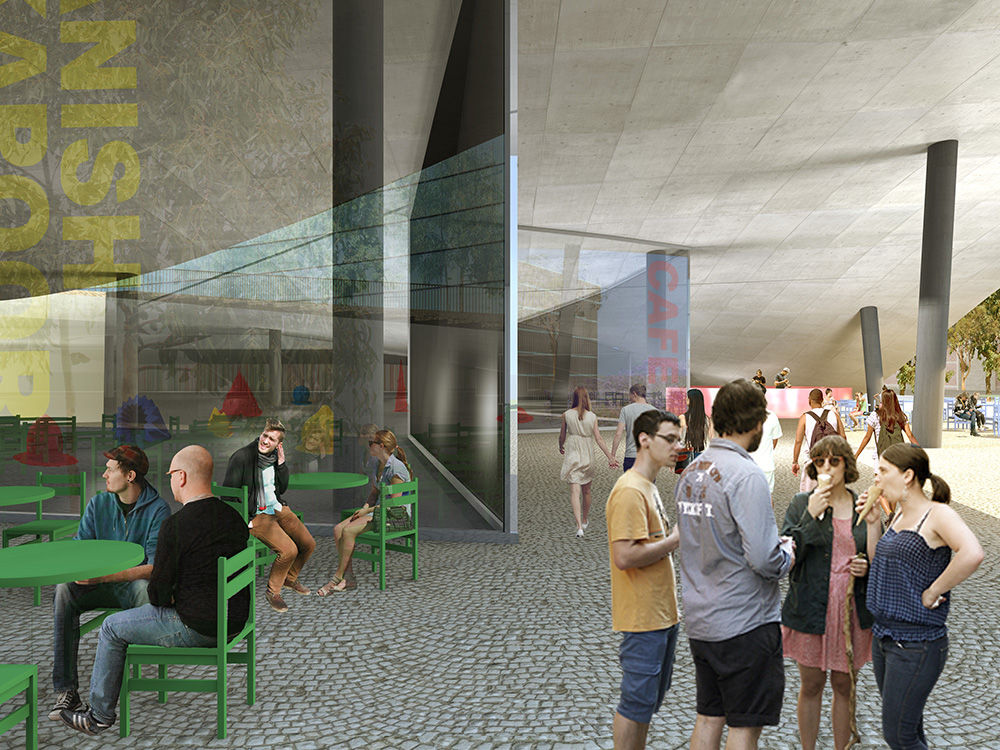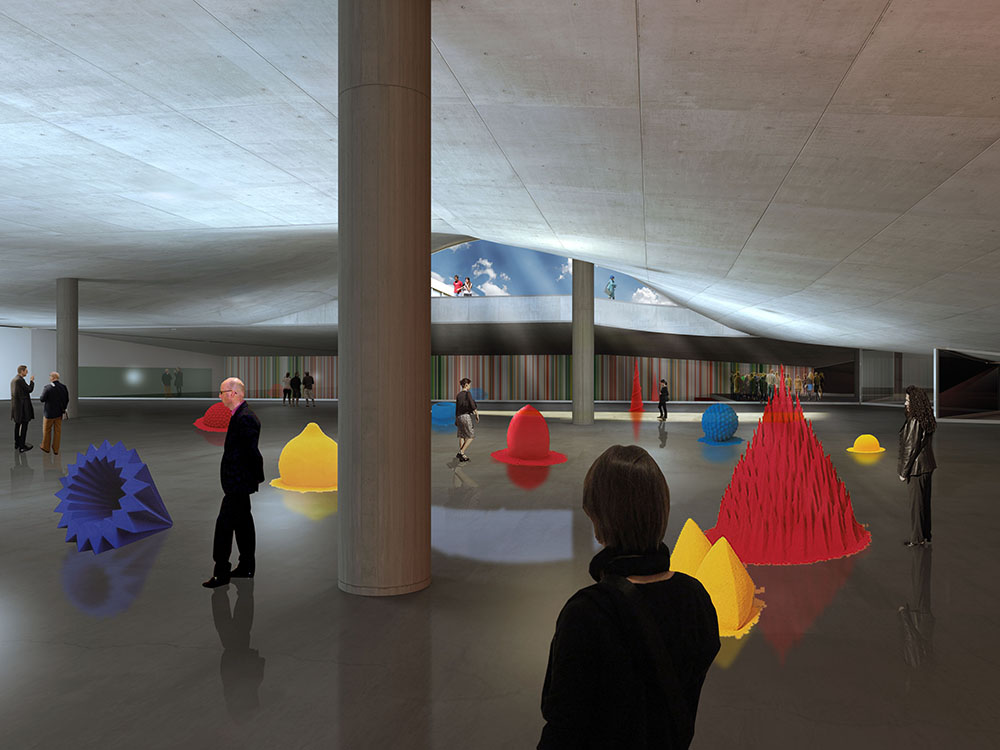
Bennett and Trimble were invited by a major Australian university to prepare a concept design to create a new cultural precinct for their campus. The project has the opportunity to substantially re-make the character, image and social heart of the university.
The implementation of a new campus master plan repositioned the site as the geographic centre of the university and the principal arrival point for students travelling by public transport. Our strategy re-framed the site as a landscaped plane that is formed to negotiate the existing buildings, circulation paths and topography. The plane could be further manipulated to create a series of pedestrian thoroughfares, landscaped places, plazas and performance spaces. The existing fall across the site allowed us to program the undercroft with a series of cafes, bars and a multi-use hall for exhibitions, graduations, exams, public lectures and sporting tournaments.
The proposal extends the library plaza to form a large amphitheatre for large outdoor lectures, ceremonies and an informal meeting spaces for students. This amphitheatre also creates a through site link between the upper and lower levels of the site. The plaza is sliced and deformed to allow natural light into the spaces below. A large gently ramped lawn extends to the central courtyard space to the east and forms a space for large-scale outdoor concerts and film screenings. The major campus pedestrian links are extended through the site and landscaped to create a series of walks, malls and pocket gardens with differing scales, characters and atmospheres.




Modes: Graduation Ceremony, Exhibition, Tournament, Examinations.
Completed: 2015





