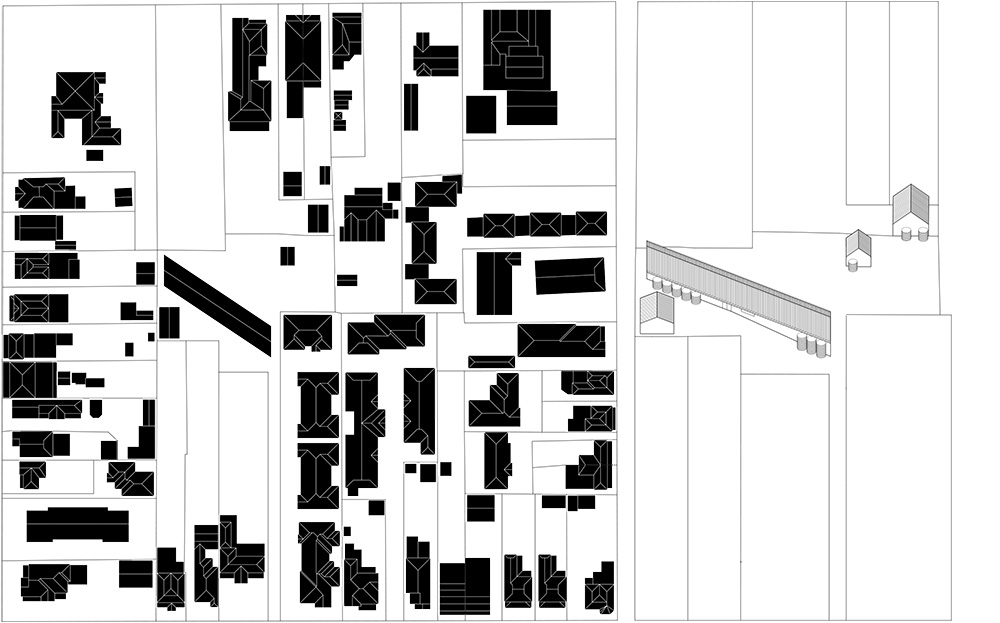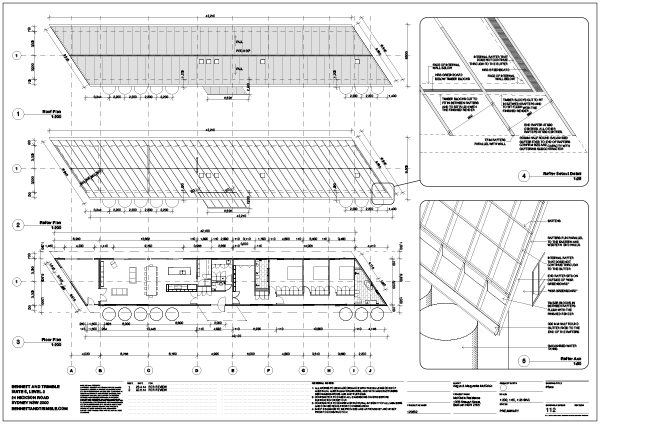A new house set within the interior of a city block in Bathurst. The typical section and structure of a local house is extruded and skewed to face north to maximise environmental performance. The alignment of the house contrasts the city grid and the pattern of the neighbouring houses foregrounding a new prioritisation of environmental performance in domestic architecture.



Completed 2015


