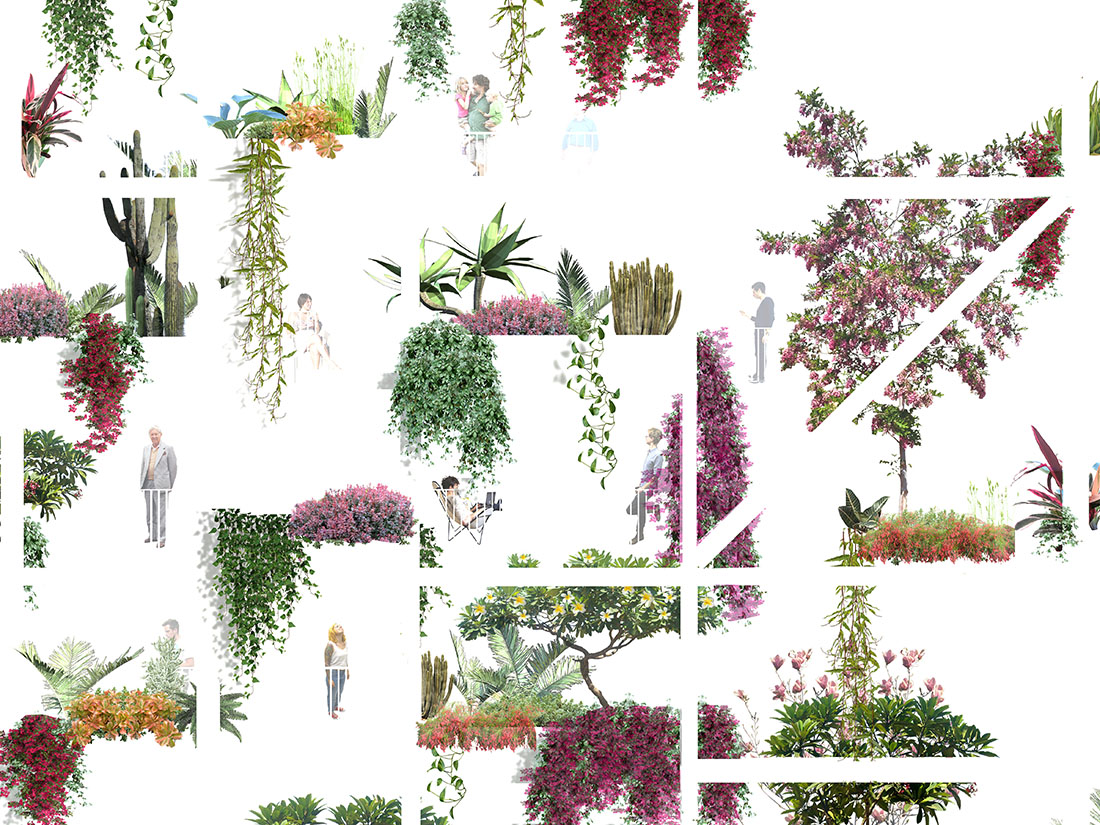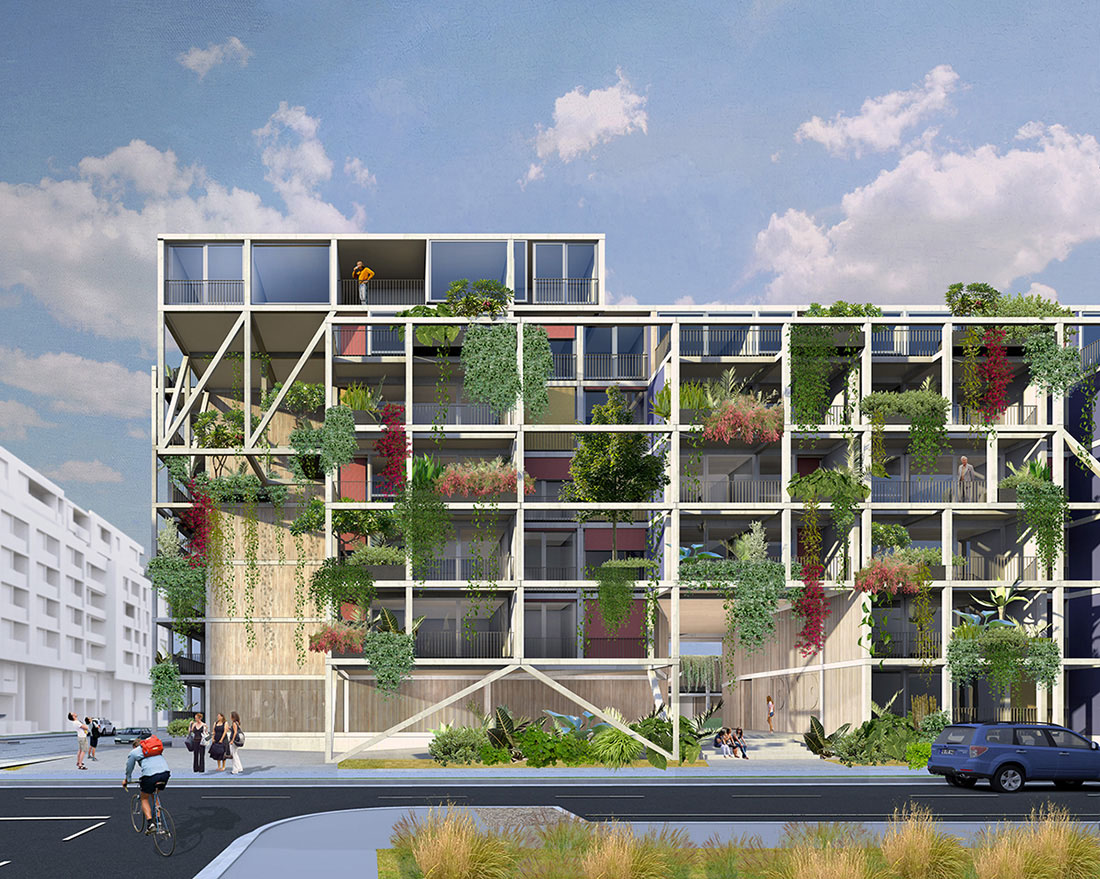The structural grid of a multi-residential housing project is extended to create a concrete frame in which to locate balconies, plantings and voids. This thickened facade provides amenity and privacy to each apartment and re-makes the city block as a three dimensional garden. Variations in vegetation respond to the four aspects of the block and create facades with different characters that vary with the seasons. The project was commissioned as part of a City of Sydney Design Excellence Competition.
In collaboration with SJB.






