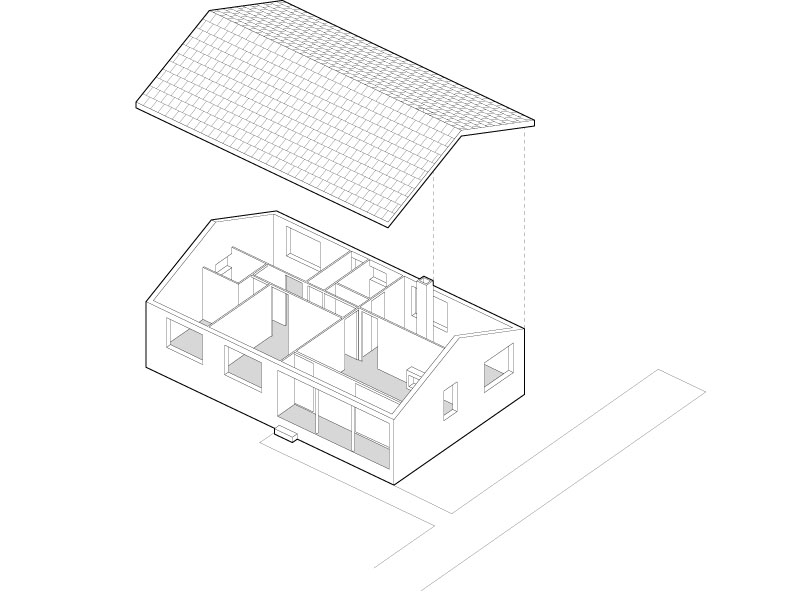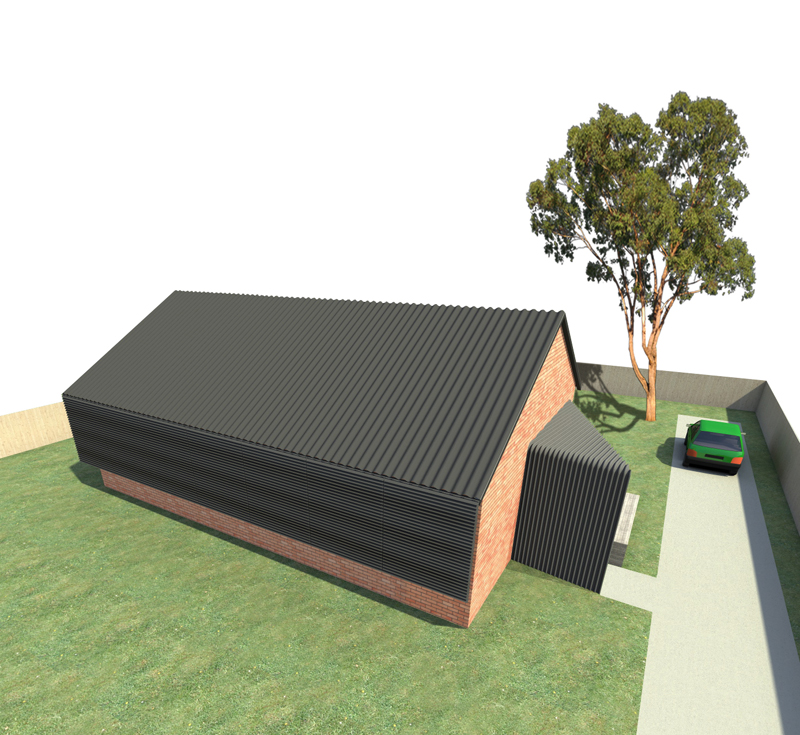A staged project to remake an original example of government housing in Canberra through modest interventions. The interior is reconfigured with the removal of non-structural walls to create a larger and more flexible living area. The exterior of the house is transformed by replacing the roof and installing external blinds to the eastern facade for privacy and sun control. The entrance is relocated to the northern facade where a folded awning provides shade to an enlarged opening and privacy from the street. The project is designed to accept a second stage extension to double the accommodation without demolition or redundancy.




