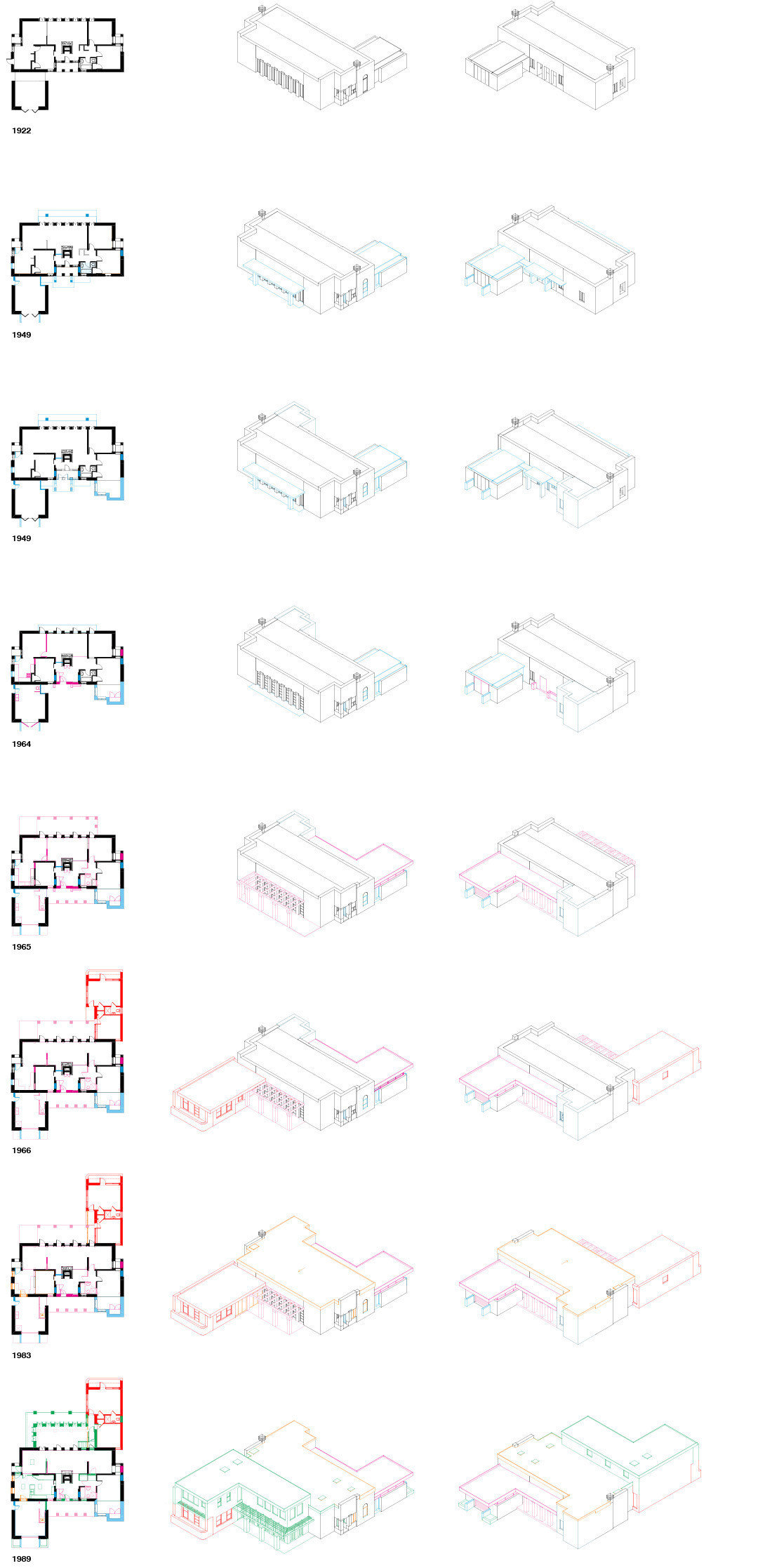Castlecrag was a residential estate designed by Walter and Marion Mahoney Griffin to be sympathetic to the native Australian landscape of a Sydney Harbour peninsula. The Grant house was built in 1922 as one of a series of houses to demonstrate the principles of the development which required buildings to harmonise with the local landscape through careful consideration of form, siting and materiality. The Griffins lived in the Grant House between 1925 and 1935 and during this time it became a focal point for community activities, meetings and festivities.
Bennett and Trimble were commissioned by the current owners of the house to prepare a series of drawings that would illustrate the architectural history of the house since 1922. Successive alterations and additions are drawn in different colours and overlaid to reveal the original house embedded within a series of layers. The drawings were prepared from an extensive archive of material collected by the current and previous owners and from photographs held in the collection of the National Library of Australia.
Drawings prepared by Bennett and Trimble

Archival photographs from the collection of the National Library of Australia.

